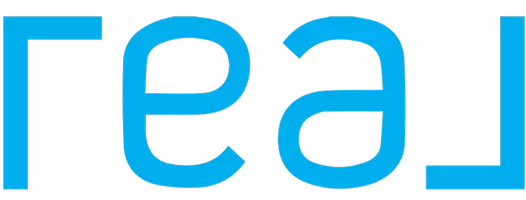2 Beds
2.25 Baths
1,338 SqFt
2 Beds
2.25 Baths
1,338 SqFt
Open House
Fri Sep 05, 5:00pm - 7:00pm
Sat Sep 06, 11:00am - 2:00pm
Sun Sep 07, 12:00am - 12:00pm
Key Details
Property Type Condo
Sub Type Condominium
Listing Status Active
Purchase Type For Sale
Square Footage 1,338 sqft
Price per Sqft $541
Subdivision Duvall
MLS Listing ID 2424575
Style 32 - Townhouse
Bedrooms 2
Full Baths 1
Half Baths 1
HOA Fees $395/mo
Year Built 2021
Annual Tax Amount $5,796
Lot Size 3.300 Acres
Property Sub-Type Condominium
Property Description
Location
State WA
County King
Area 550 - Redmond/Carnation
Interior
Interior Features Alarm System, Cooking-Gas, Dryer-Electric, End Unit, Fireplace, Insulated Windows, Primary Bathroom, Walk-In Closet(s), Water Heater
Flooring Ceramic Tile, Hardwood, Carpet
Fireplaces Number 1
Fireplaces Type Gas
Fireplace true
Appliance Dishwasher(s), Disposal, Dryer(s), Microwave(s), Refrigerator(s), Stove(s)/Range(s), Washer(s)
Exterior
Exterior Feature Cement Planked
Garage Spaces 2.0
View Y/N Yes
View See Remarks, Territorial
Roof Type Composition
Garage Yes
Building
Lot Description Corner Lot, Curbs, Paved, Sidewalk
Dwelling Type Attached
Story Multi/Split
Architectural Style Contemporary
New Construction No
Schools
Elementary Schools Cherry Vly Elem
Middle Schools Tolt Mid
High Schools Cedarcrest High
School District Riverview
Others
HOA Fee Include Common Area Maintenance,Lawn Service,Road Maintenance,See Remarks
Senior Community No
Acceptable Financing Cash Out, Conventional
Listing Terms Cash Out, Conventional
Virtual Tour https://player.vimeo.com/video/1115061427?h=801fbc0573&badge=0&autopause=0&player_id=0&app_id=58479

"My job is to find and attract mastery-based agents to the office, protect the culture, and make sure everyone is happy! "






