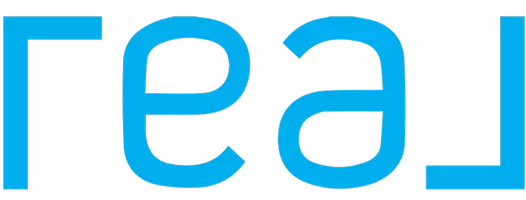Bought with Coldwell Banker Bain
$465,000
$440,000
5.7%For more information regarding the value of a property, please contact us for a free consultation.
3 Beds
2.5 Baths
1,493 SqFt
SOLD DATE : 04/23/2025
Key Details
Sold Price $465,000
Property Type Single Family Home
Sub Type Residential
Listing Status Sold
Purchase Type For Sale
Square Footage 1,493 sqft
Price per Sqft $311
Subdivision Spanaway
MLS Listing ID 2343661
Sold Date 04/23/25
Style 12 - 2 Story
Bedrooms 3
Full Baths 2
Half Baths 1
HOA Fees $16/ann
Year Built 2003
Annual Tax Amount $4,234
Lot Size 3,768 Sqft
Property Sub-Type Residential
Property Description
Your perfect home awaits in thriving Spanaway! You are greeted by a light + bright floor plan with hard floors throughout the main. Beautiful custom wainscoting woodwork provides an elevated & modern look with a cozy gas fireplace. The living area flows perfectly into the dining room & kitchen with plenty of storage. Completing the main floor is a spacious laundry, storage & half bath. Upstairs you will find 3 great sized bedrooms including the primary suite with a walk in closet + 5 piece bathroom! Don't miss the 2 car garage with floor to ceiling built in tote storage & a fully fenced backyard! Tucked near the end of the cul-de-sac & within walking distance to schools. Enjoy all that growing Frederickson offers + an easy commute to JBLM!
Location
State WA
County Pierce
Area 89 - Graham/Frederickson
Rooms
Basement None
Interior
Interior Features Bath Off Primary, Double Pane/Storm Window, Fireplace, Security System, Walk-In Closet(s), Wall to Wall Carpet, Water Heater
Flooring Vinyl, Vinyl Plank, Carpet
Fireplaces Number 1
Fireplaces Type Gas
Fireplace true
Appliance Dishwasher(s), Dryer(s), Microwave(s), Refrigerator(s), Stove(s)/Range(s), Washer(s)
Exterior
Exterior Feature Wood Products
Garage Spaces 2.0
Amenities Available Cable TV, Fenced-Fully, Gas Available
View Y/N Yes
View Territorial
Roof Type Composition
Garage Yes
Building
Lot Description Cul-De-Sac, Dead End Street, Paved, Sidewalk
Story Two
Sewer Sewer Connected
Water Public
Architectural Style Contemporary
New Construction No
Schools
Elementary Schools Pioneer Vly Elem
School District Bethel
Others
Senior Community No
Acceptable Financing Cash Out, Conventional, FHA, VA Loan
Listing Terms Cash Out, Conventional, FHA, VA Loan
Read Less Info
Want to know what your home might be worth? Contact us for a FREE valuation!

Our team is ready to help you sell your home for the highest possible price ASAP

"Three Trees" icon indicates a listing provided courtesy of NWMLS.
"My job is to find and attract mastery-based agents to the office, protect the culture, and make sure everyone is happy! "

