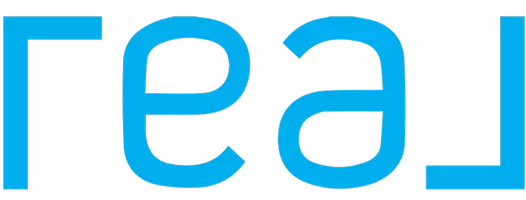Bought with Skyline Properties, Inc.
$685,000
$689,000
0.6%For more information regarding the value of a property, please contact us for a free consultation.
4 Beds
2.5 Baths
2,872 SqFt
SOLD DATE : 04/24/2025
Key Details
Sold Price $685,000
Property Type Single Family Home
Sub Type Residential
Listing Status Sold
Purchase Type For Sale
Square Footage 2,872 sqft
Price per Sqft $238
Subdivision Buckley
MLS Listing ID 2331205
Sold Date 04/24/25
Style 12 - 2 Story
Bedrooms 4
Full Baths 2
Half Baths 1
HOA Fees $46/mo
Year Built 2017
Annual Tax Amount $5,365
Lot Size 6,000 Sqft
Property Sub-Type Residential
Property Description
Luxe Greenbelt Home – PRIME Opportunity! This better-than-new stunner offers unmatched privacy & tranquility located in a cul de sac! Immaculate 4-bed|2.5-bath home features a dedicated office, loft, & an open-concept layout. The soaring foyer leads to a gourmet kitchen w/ sleek granite, Stainless Steel appliances & a spacious island. The inviting living & dining area boasts a cozy gas fireplace & dual sliders to a covered porch & stamped concrete patio w/ gas line for a BBQ or generator. Outside, enjoy lush landscaping & a luxurious hot tub beneath a motorized canopy. Upstairs, a vaulted loft adds versatility, while the serene primary suite offers a spa-like bath. Two bedrooms share a Jack-and-Jill bath, plus another for added flexibility.
Location
State WA
County Pierce
Area 111 - Buckley/South Prairie
Rooms
Basement None
Interior
Interior Features Bath Off Primary, Double Pane/Storm Window, Dining Room, Fireplace, French Doors, High Tech Cabling, Laminate, Loft, Vaulted Ceiling(s), Walk-In Closet(s), Wall to Wall Carpet, Water Heater
Flooring Laminate, Vinyl, Carpet
Fireplaces Number 1
Fireplaces Type Gas
Fireplace true
Appliance Dishwasher(s), Dryer(s), Disposal, Microwave(s), Refrigerator(s), Stove(s)/Range(s), Washer(s)
Exterior
Exterior Feature Cement Planked, Wood, Wood Products
Garage Spaces 2.0
Community Features Playground
Amenities Available Cable TV, Fenced-Fully, Gas Available, High Speed Internet, Hot Tub/Spa, Patio
View Y/N Yes
View Mountain(s), Territorial
Roof Type Composition
Garage Yes
Building
Lot Description Cul-De-Sac, Dead End Street, Paved, Sidewalk
Story Two
Sewer Sewer Connected
Water Public
Architectural Style Craftsman
New Construction No
Schools
Elementary Schools Elk Ridge Elem
Middle Schools Glacier Middle Sch
High Schools White River High
School District White River
Others
Senior Community No
Acceptable Financing Cash Out, Conventional, FHA, USDA Loan, VA Loan
Listing Terms Cash Out, Conventional, FHA, USDA Loan, VA Loan
Read Less Info
Want to know what your home might be worth? Contact us for a FREE valuation!

Our team is ready to help you sell your home for the highest possible price ASAP

"Three Trees" icon indicates a listing provided courtesy of NWMLS.
"My job is to find and attract mastery-based agents to the office, protect the culture, and make sure everyone is happy! "

