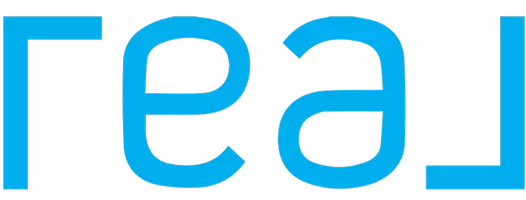Bought with Skyline Properties, Inc.
$2,437,000
$2,350,000
3.7%For more information regarding the value of a property, please contact us for a free consultation.
5 Beds
4 Baths
4,096 SqFt
SOLD DATE : 04/25/2025
Key Details
Sold Price $2,437,000
Property Type Single Family Home
Sub Type Single Family Residence
Listing Status Sold
Purchase Type For Sale
Square Footage 4,096 sqft
Price per Sqft $594
Subdivision Timberline
MLS Listing ID 2346653
Sold Date 04/25/25
Style 12 - 2 Story
Bedrooms 5
Full Baths 2
Half Baths 1
HOA Fees $41/ann
Year Built 2001
Annual Tax Amount $16,393
Lot Size 8,214 Sqft
Property Sub-Type Single Family Residence
Property Description
Welcome to this stunning Sterling Woods estate in Sammamish, where elegance meets modern comfort. This 5-bed, 4-bath home features gorgeous hardwood floors and a grand two-story entry. The intimate living room with gas fireplace flows into the formal dining room, connected by a butler's pantry to the chef's kitchen, boasting granite counters, SS appliances, a large island, & walk-in pantry. Upstairs, find four spacious bedrooms and a versatile bonus room. The primary suite offers a two-sided fireplace, spa-like 5-piece bath, and expansive walk-in closet. The main floor guest suite/office has a ¾ bath and walk-in closet. Step outside to backyard oasis complete with a gazebo, outdoor kitchen, fire pit, turf, and hot tub. A must-see!
Location
State WA
County King
Area 540 - East Of Lake Sammamish
Rooms
Basement None
Main Level Bedrooms 1
Interior
Interior Features Bath Off Primary, Ceiling Fan(s), Ceramic Tile, Double Pane/Storm Window, Dining Room, Fireplace, Fireplace (Primary Bedroom), Skylight(s), Walk-In Pantry, Water Heater
Flooring Ceramic Tile, Hardwood, Vinyl, Carpet
Fireplaces Number 3
Fireplaces Type Gas
Fireplace true
Appliance Dishwasher(s), Disposal, Dryer(s), Microwave(s), Refrigerator(s), Stove(s)/Range(s), Washer(s)
Exterior
Exterior Feature Stone, Wood
Garage Spaces 3.0
Community Features CCRs
Amenities Available Cabana/Gazebo, Cable TV, Electric Car Charging, Fenced-Fully, Gas Available, High Speed Internet, Hot Tub/Spa, Patio, Sprinkler System
View Y/N Yes
View Territorial
Roof Type Composition
Garage Yes
Building
Lot Description Corner Lot, Curbs, Paved, Sidewalk
Story Two
Builder Name Chaffey
Sewer Sewer Connected
Water Public
New Construction No
Schools
Elementary Schools Blackwell Elem
Middle Schools Inglewood Middle
High Schools Eastlake High
School District Lake Washington
Others
Senior Community No
Acceptable Financing Cash Out, Conventional
Listing Terms Cash Out, Conventional
Read Less Info
Want to know what your home might be worth? Contact us for a FREE valuation!

Our team is ready to help you sell your home for the highest possible price ASAP

"Three Trees" icon indicates a listing provided courtesy of NWMLS.
"My job is to find and attract mastery-based agents to the office, protect the culture, and make sure everyone is happy! "

